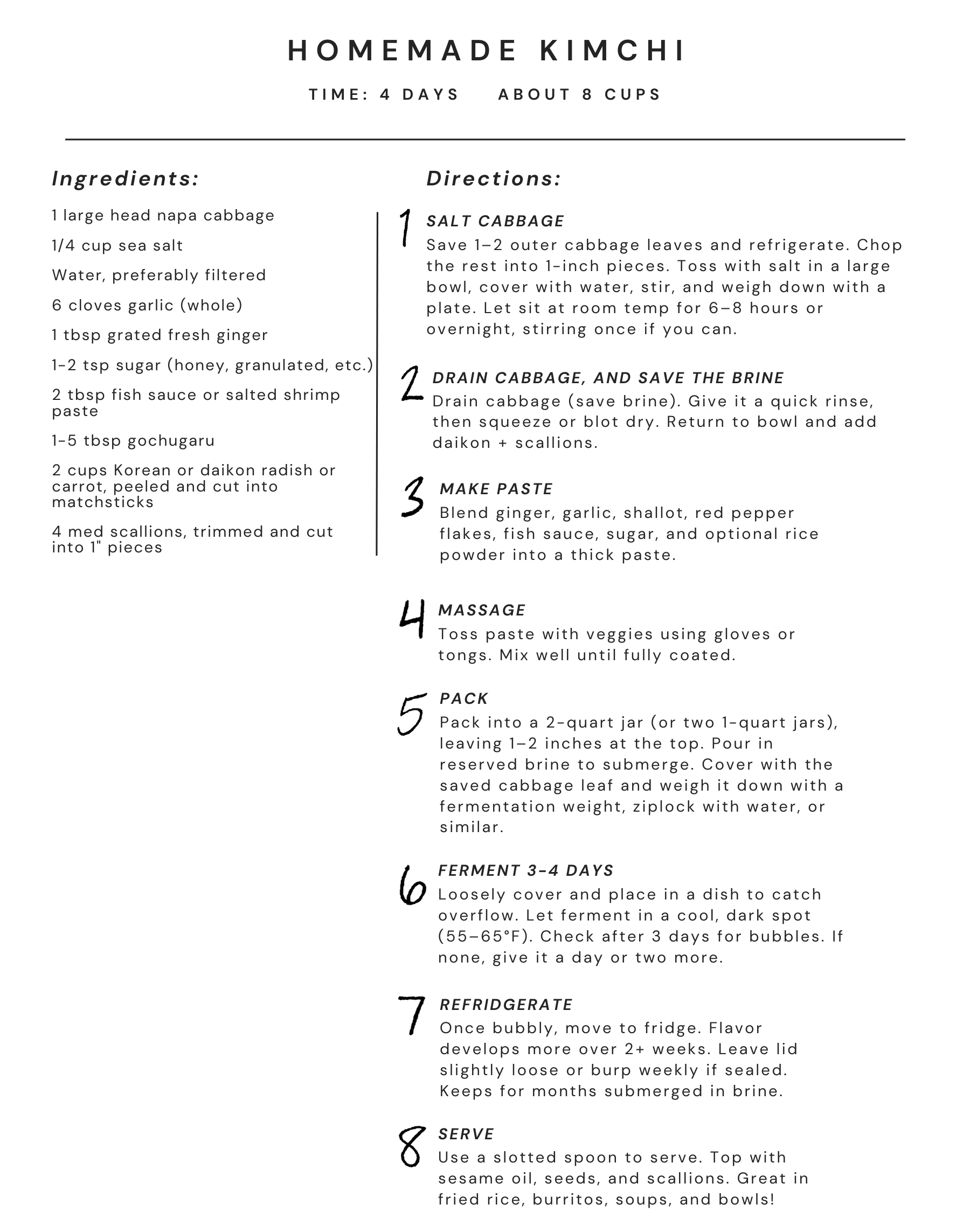SPACES WITH SOUL
When we took on the project of transforming a wooden clapboard church in rural Landenberg, PA, into a home, we knew the importance of honoring the history and spirit of the building through adaptive reuse. But how do you create a sanctuary for a couple who dreams of escaping the city while still holding onto their high-powered jobs? Can you really have it all—peaceful countryside living without sacrificing your career?
That was their challenge. They wanted the fantasy of a rural retreat, yet needed a space to support their work. The church’s grand, symmetrical nave added complexity: how to create intimate, livable spaces within such a vast room?
Our solution was the addition of a catwalk along one side of the nave, creating a cozy family room below and an office above. It gave them the open space they craved, while a stairway led right from the office to the kitchen and coffee pot—ideal for seamless workdays. The bedroom, in the choir loft, featured tall interior windows facing two stories of glass at the back. We installed operable shutters to maintain the drama of the space while ensuring privacy.
No off-the-shelf light fixture could hold center stage in a space like this, so we custom-designed a chandelier from natural materials, suspending branches to create an illuminated, outdoor-like illusion. Every detail was crafted to maintain the balance between escape and functionality, creating a true sanctuary for modern life.























Built in 1893 and converted into a residence in 1973, the former St. Francis Xavier Catholic Church holds a rich history. When Angus and Esther discovered it in the winter of 2021, they had no idea of the many lives that had intersected there. A man whose mother attended the church’s final service while pregnant with him. A neighbor who helped his grandfather light the coal stove to warm the sanctuary. The daughter of artist Bernie Felch, who transformed the church into a home and studio—and shared how a group of women artists saved the land from a Dupont dam project, preserving what is now a state park.
Designing personal spaces often uncovers hidden connections between past and present. For Angus and Esther, honoring these stories has become as essential as the foundation itself.











